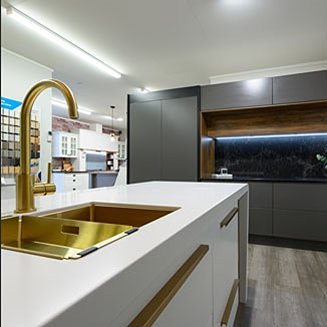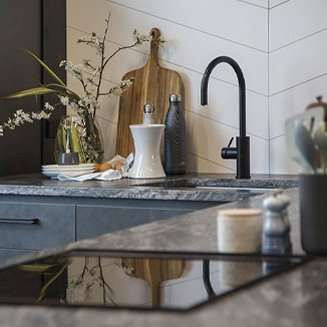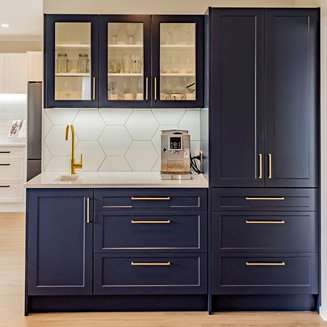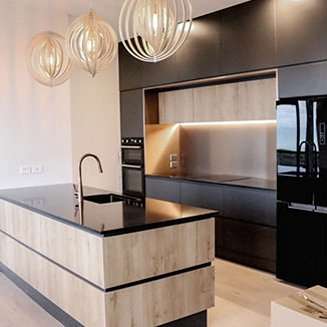Posted May 19, 2023
A small kitchen can be challenging to work with, especially if you love to cook and entertain. But with the right design approach, you can turn your compact kitchen space into a functional and stylish space that meets all your needs.
So, whether you are renovating your kitchen or looking for simple ways to improve its functionality and aesthetics, this article will explore some of the best small kitchen design ideas that can help you maximize and transform your kitchen into a clutter-free and peaceful oasis.
Before we dive into a variety of kitchen ideas, let’s look into minimalism and how considering this approach can help better integrate the design and function of your small kitchen.
Minimalism is a design philosophy that emphasizes simplicity, functionality, and beauty. It involves reducing clutter and unnecessary items to create a peaceful and serene environment that allows you to focus on what matters most.
That said, applying a minimalist approach to your kitchen design allows you to take advantage of benefits such as:
These are only a few of the many reasons why people are incorporating the minimalist approach to kitchen design ideas for their homes. Doing so allows you to provide more room for the most important things in your tiny kitchen and your life.
Finding ways to maximize and take advantage of available space in your cooking area is key when it comes to small kitchen designs. You need to find ways to make the most of every inch, without sacrificing functionality or style.
Here are some tips and tricks that can help you achieve that:
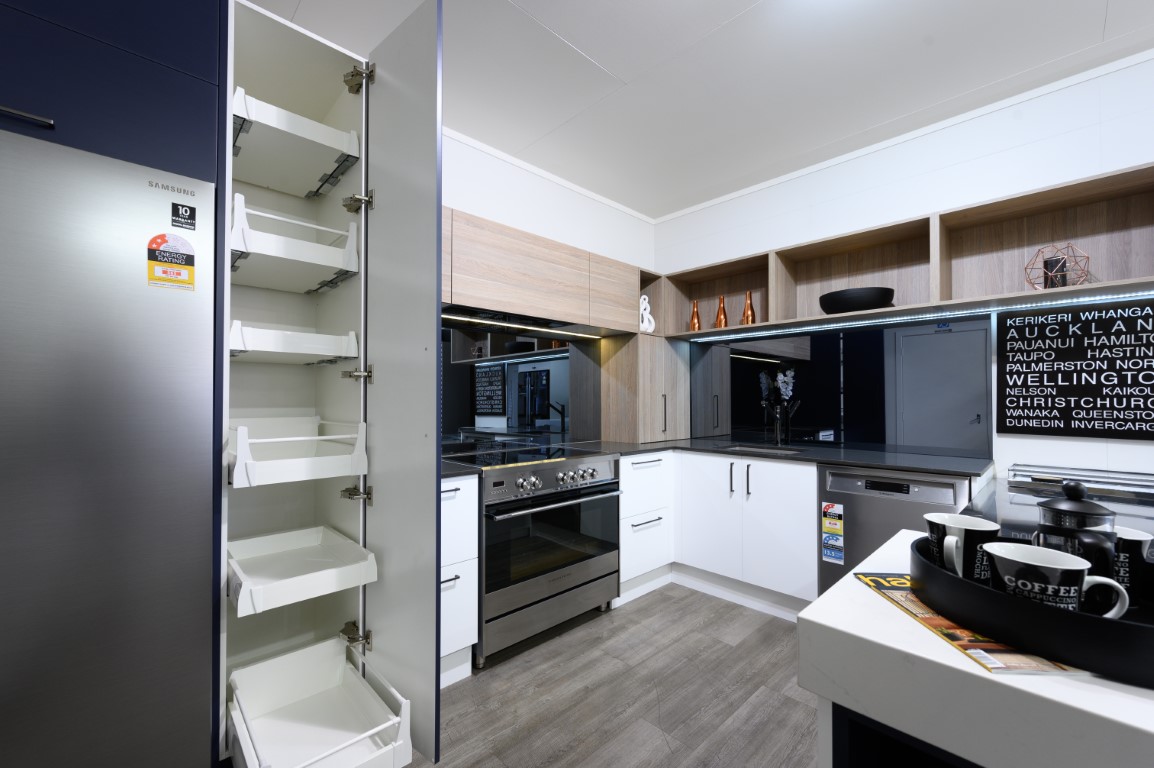
Considering how to store your kitchen appliances, ingredients, and other paraphernalia is also crucial as your craft a functional and holistic design for your kitchen space. Here are some things you can look into:
Taking the time to ensure that these items are stored properly will enable you to secure valuable storage space while eliminating clutter around your kitchen.
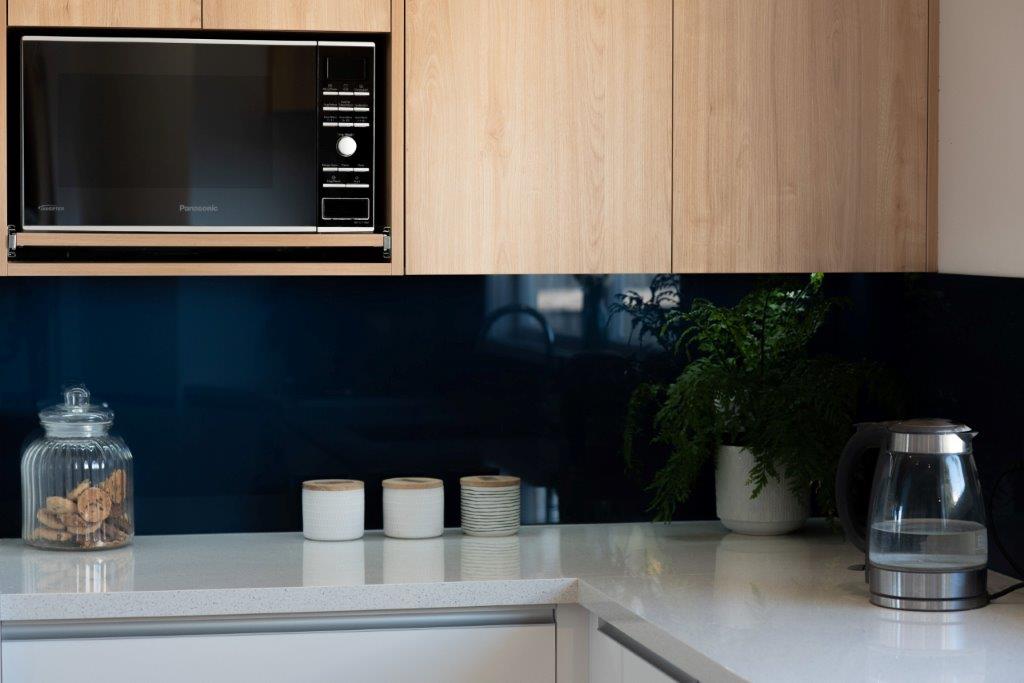
Choosing the right kitchen appliance plays a big factor in your small kitchen design. Make sure that you take the time to assess your needs and how they fit into how you move and operate your kitchen.
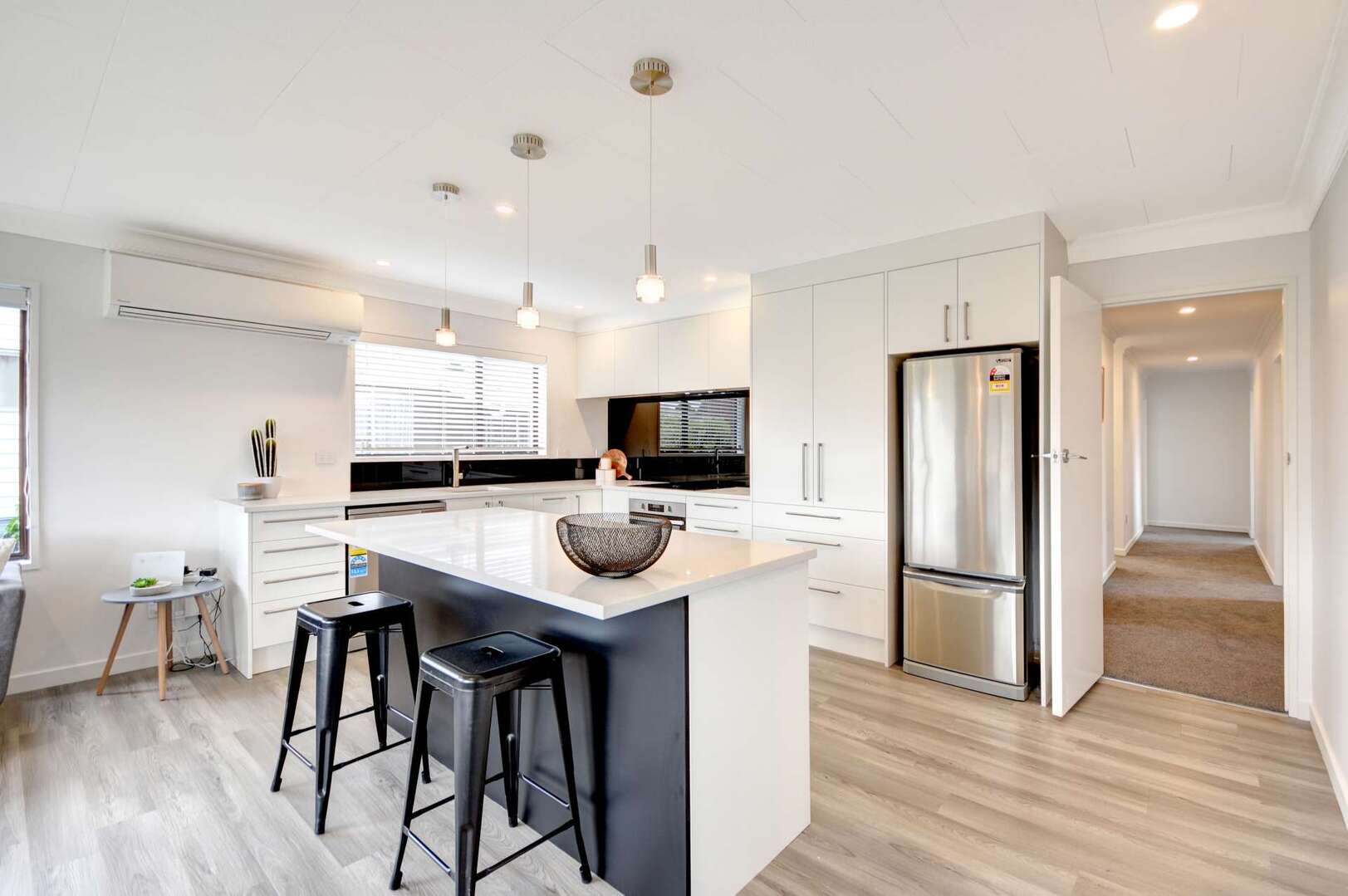
A small space requires proper lighting to appear larger to the naked eye. Installing appropriate lighting units or taking advantage of bounce light from windows can significantly improve the visual space in your tiny kitchen.
Now that we have covered the basics of maximizing space and embracing minimalism, let's explore some small kitchen ideas that can help you create a stylish and functional space.
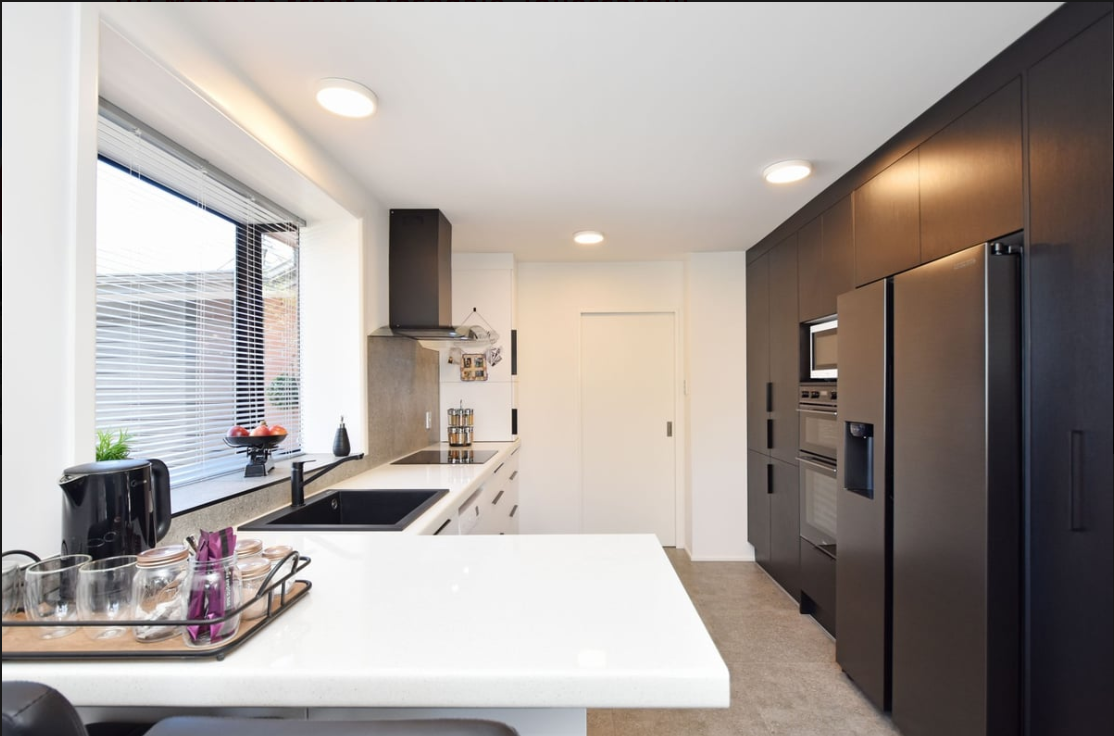
A monochromatic colour scheme is a great way to create a streamlined and cohesive look in a small kitchen as it creates a sense of continuity and makes the room feel larger. You can add visual interest by using different shades and textures of the same colour, or by incorporating metallic accents for a bit of shine.
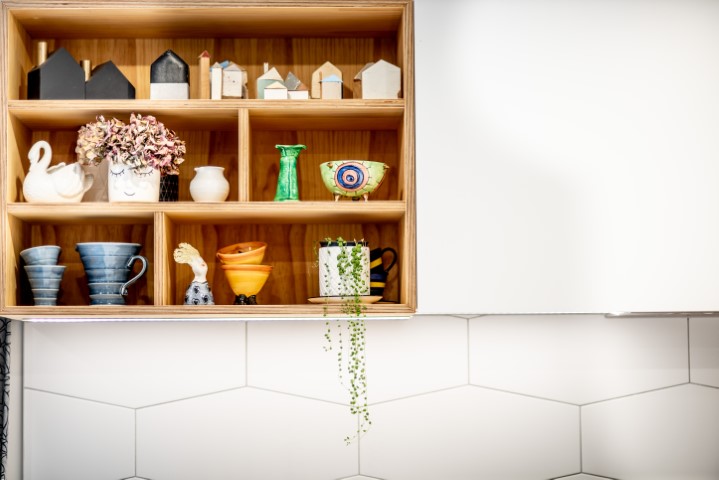
Open shelving is a great way to maximize space and create a visually appealing kitchen. It also maximizes your cupboard space by eliminating space for doors. Displaying your dishes and cookware on open shelves can create a curated and organized look that is both practical and stylish. Consider organizing your items by colour or material and use decorative
baskets or containers to corral small items.
If you’re not a fan of open shelving but still want to create a visually interesting kitchen, consider using glass-front cabinets. These cabinets allow you to display your dishes and cookware while keeping them protected from dust and debris. You can also use the cabinets to showcase decorative items, such as colourful glassware or ceramic vases.
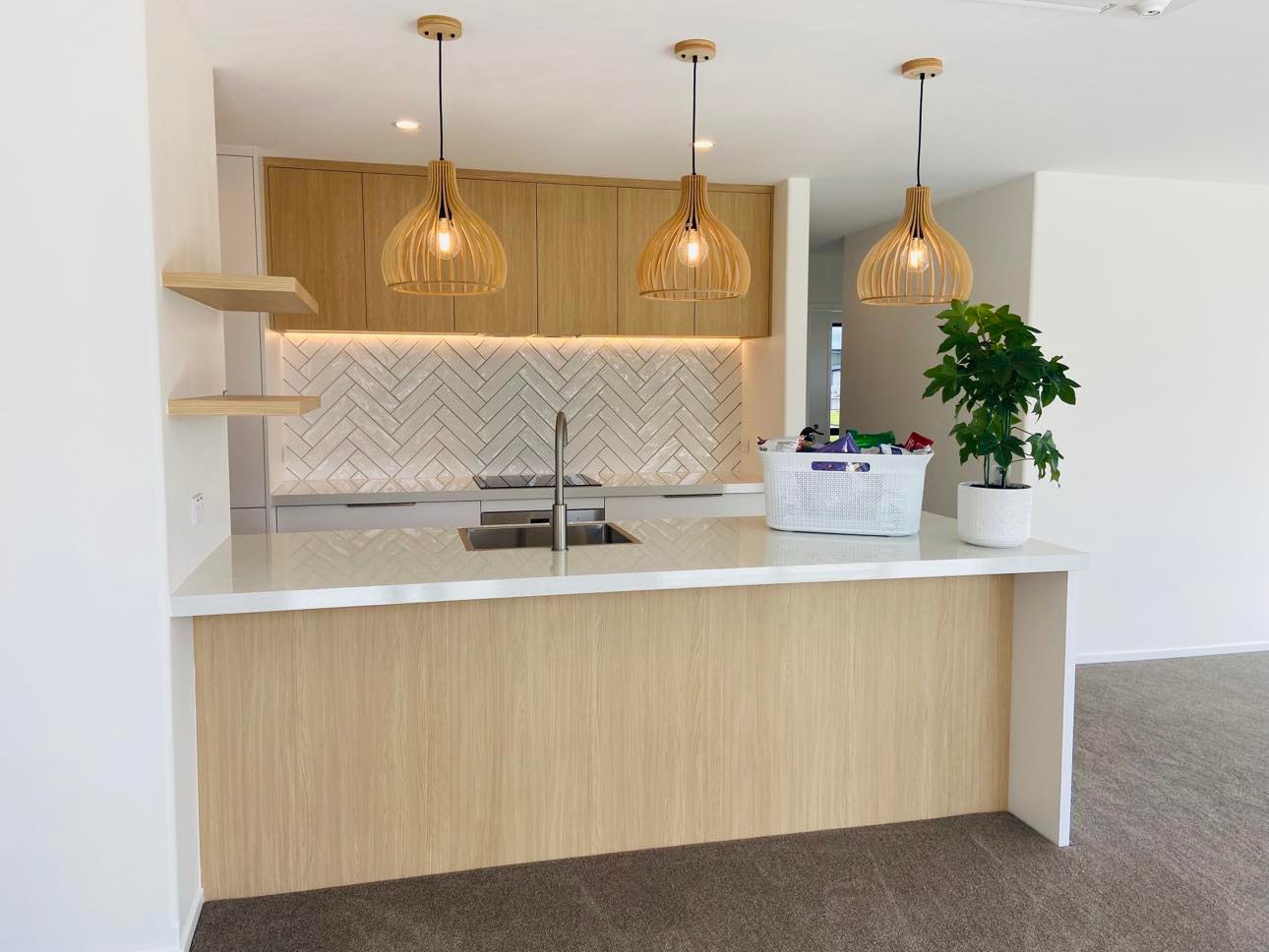
A backsplash is a great way to add colour, texture, and visual interest to a small kitchen. You can choose from a variety of materials, such as subway tile, glass mosaic, or natural stone, and select a pattern or colour that complements your overall design scheme. A backsplash can also serve a practical purpose by protecting your walls from cooking splatters and spills.
Need more inspiration? We curated a selection of minimalist kitchen designs to get your design juices started, many of which are inspirations of many designer kitchens in the industry. Here are some examples to inspire your own space:
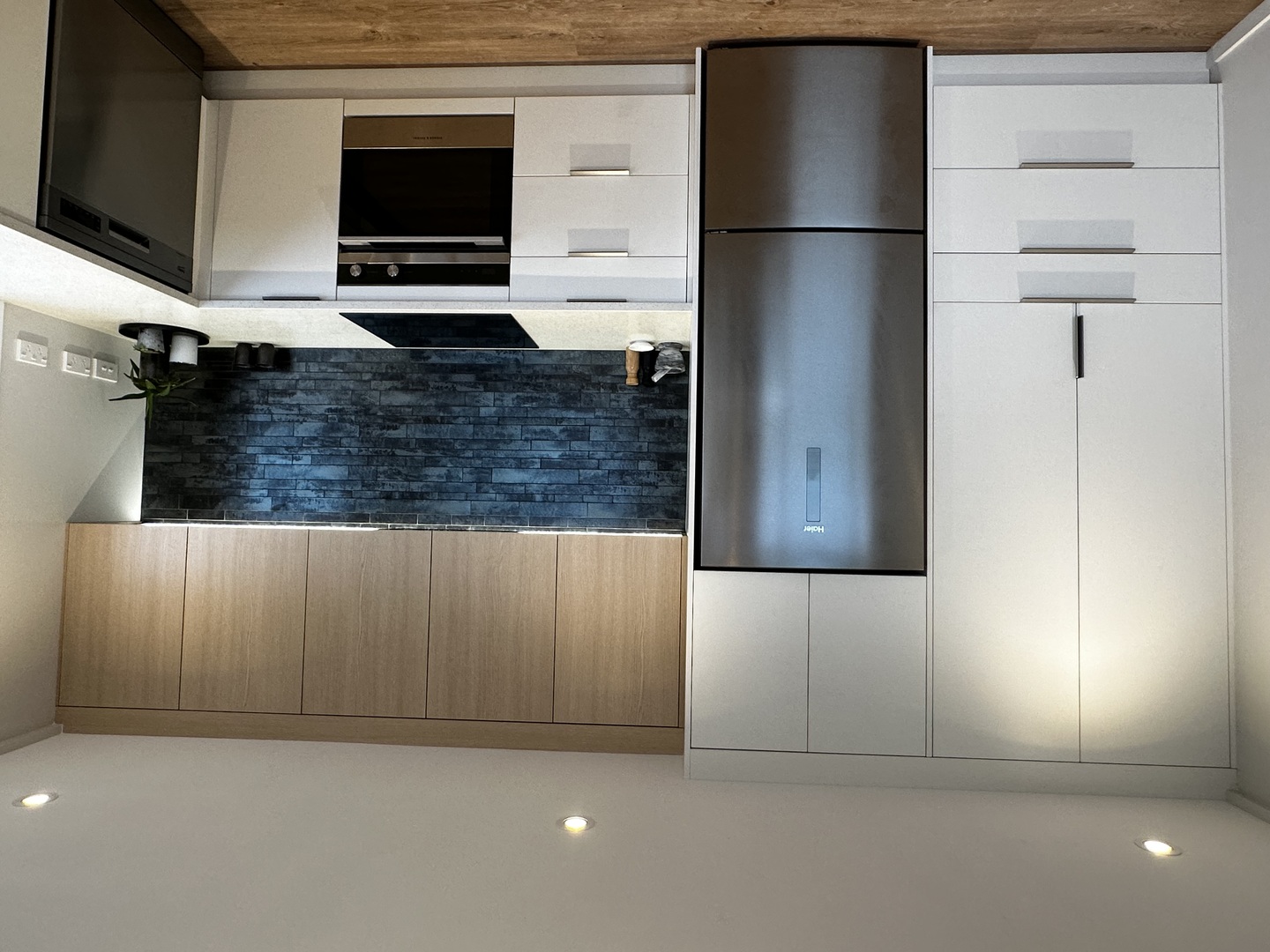
You can take a look at kitchen designs that take advantage of white or blank spaces, along with white cabinets or open shelving to maximize space. This design aesthetic will give your cooking area a more open and freer feel. You can also add colourful dishes or greenery to suit your personality or style.
Are you looking for more of a statement? Applying a bold or prismatic colour palette allows you to bring personality into your cooking space. A mixture of compact storage and multifunctional appliances, or even patterned floor tiles can work together to make a fun and vibrant space.
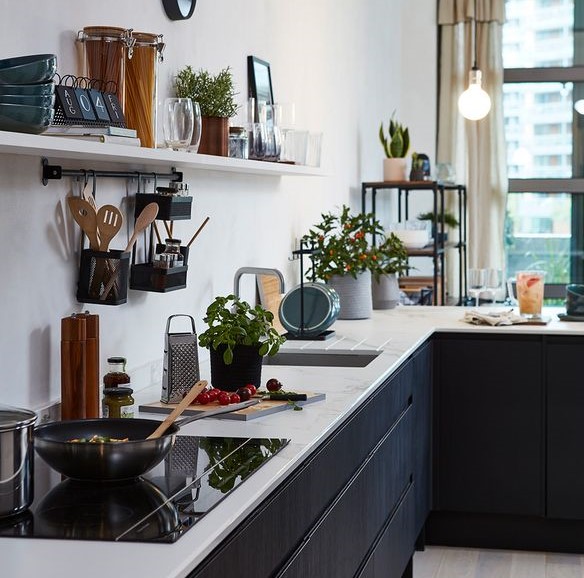
You can never go wrong with industrial designs for your small kitchen. This design takes advantage of metal, concrete, marble, hardwood and open shelving to provide a solid and cohesive look. It also enables you to work with items or kitchen fitting you already have, from pipes to countertops.
Your kitchen is a vital part of your home, and its design can significantly impact your daily life. Designing a small kitchen can be challenging, but with the right design ideas and layout, you can create a functional and stylish space that meets your needs
. If you’re still unsure about what to do with your compact cooking space, here at Ezy Kitchens, we can help create a holistic and functional design, allowing you to maximize your kitchen space, whatever the size.
Ezy Kitchens provides comprehensive kitchen manufacturing services, for clients that need kitchen design, renovation, and installation. Our pool of kitchen design specialists is dedicated to ensuring that our designs meet your kitchen and home needs for a safe and functional kitchen design.
Need more inspiration? Take a look at our Kitchen Showrooms to get a grasp of how to transform your cooking space into a stylish yet efficient area.
There are several ways to make a small kitchen look bigger, including using light colours and reflective surfaces, incorporating plenty of natural light, and using open shelving to create a sense of depth and openness.
There are many clever storage solutions for small kitchens, including using the inside of cabinet doors, installing a pull-out pantry or spice rack, and using stackable bins or shelves to make the most of vertical space in cabinets and pantry.
There are several ways to create a dining area in a small kitchen, including using a fold-out table or drop-leaf table, incorporating a breakfast bar or island with seating, and using a small bistro table and chairs.
The best small kitchen design ideas include incorporating storage solutions, considering minimalism, making use of lighting, and optimizing your layout.
Minimalism can help create a more spacious and functional kitchen by avoiding clutter and unnecessary items.
Learn More by speaking to one of our Design experts here
Check out our gallery and talk to one of our friendly consultants today!
